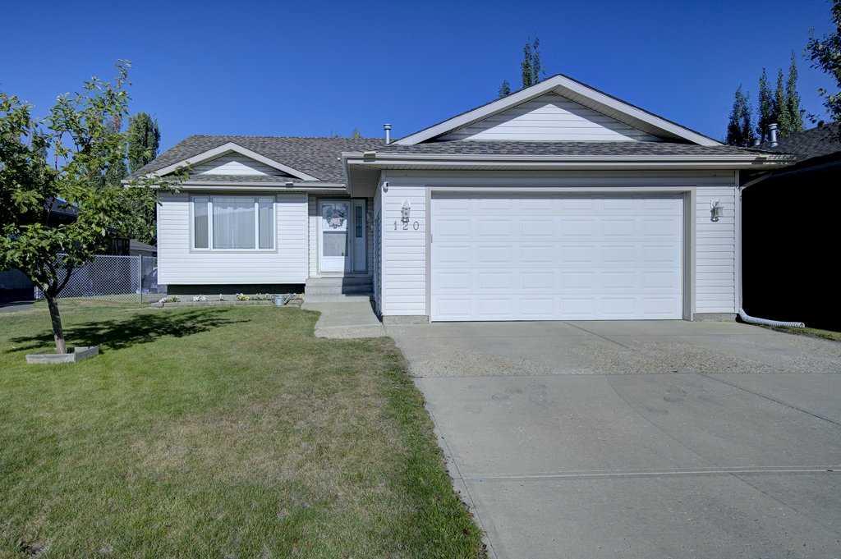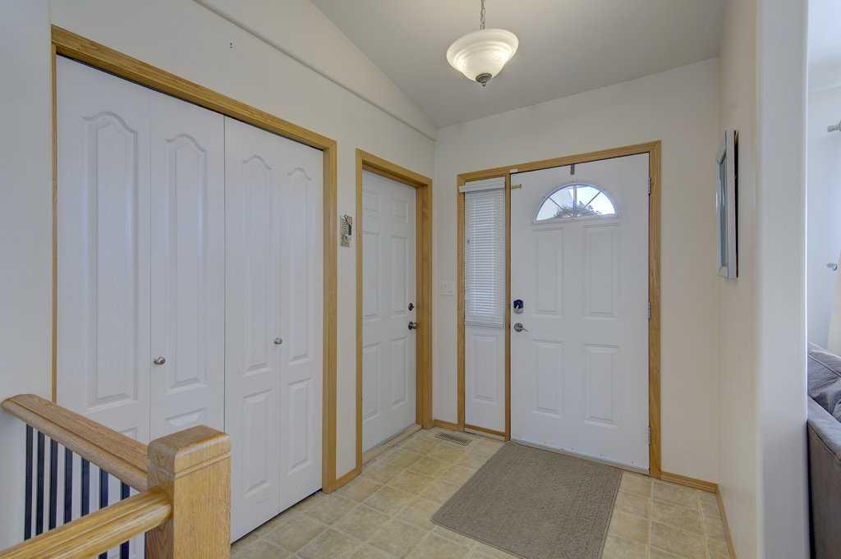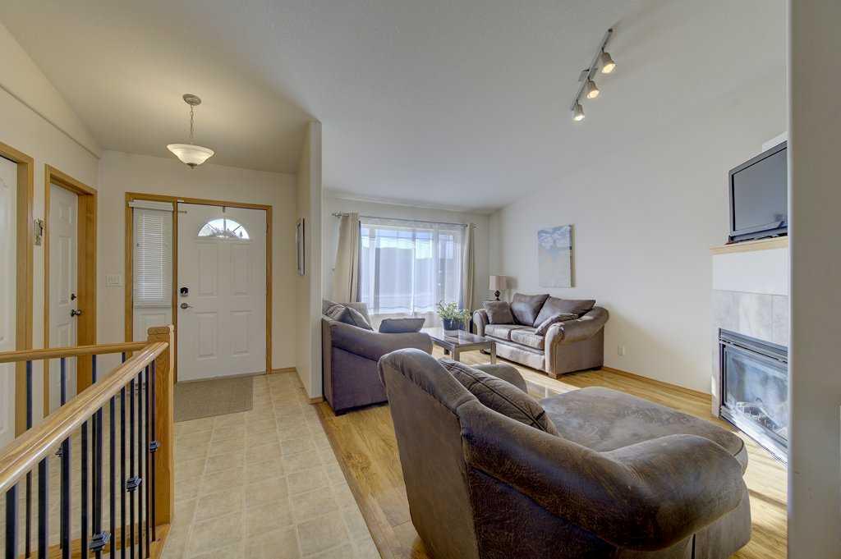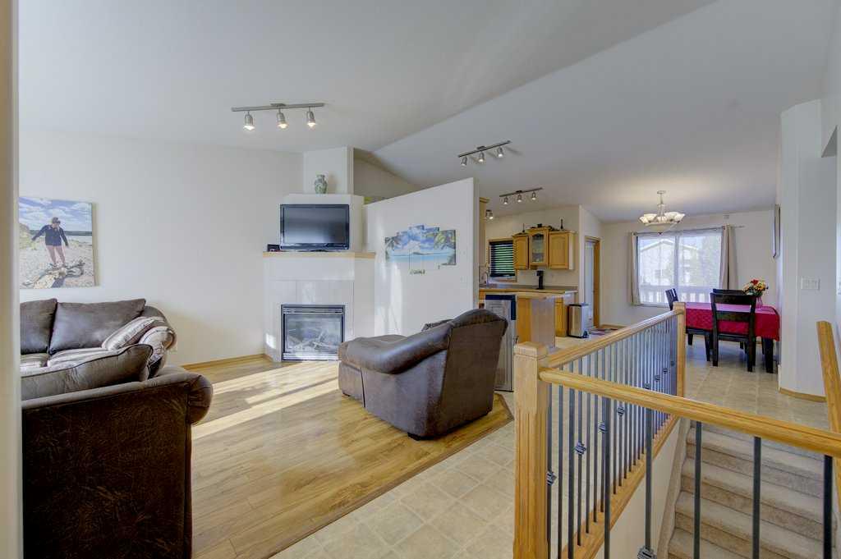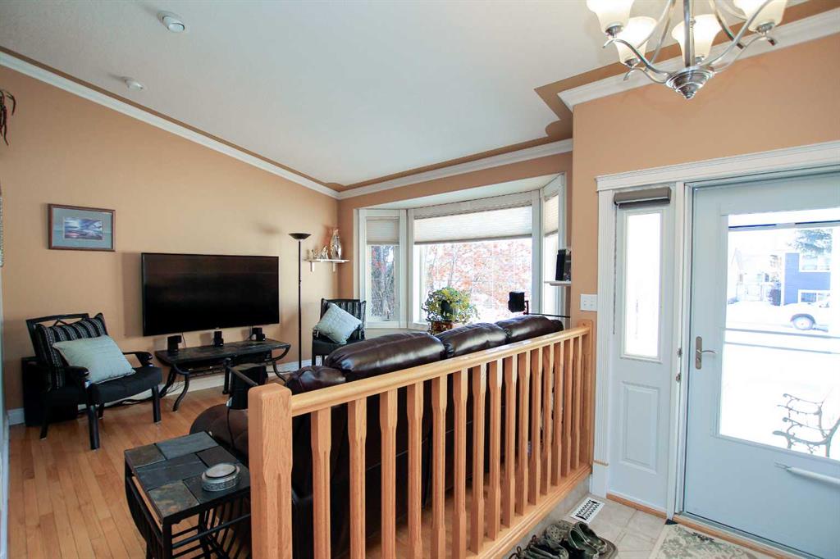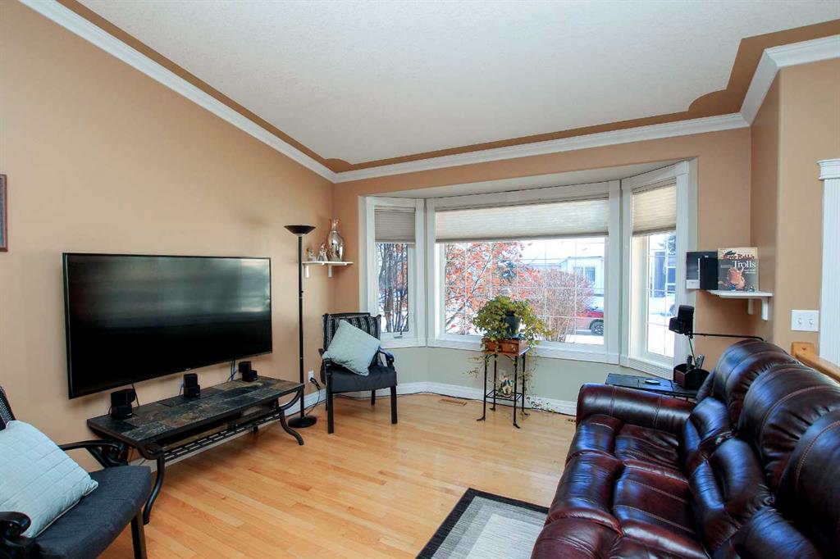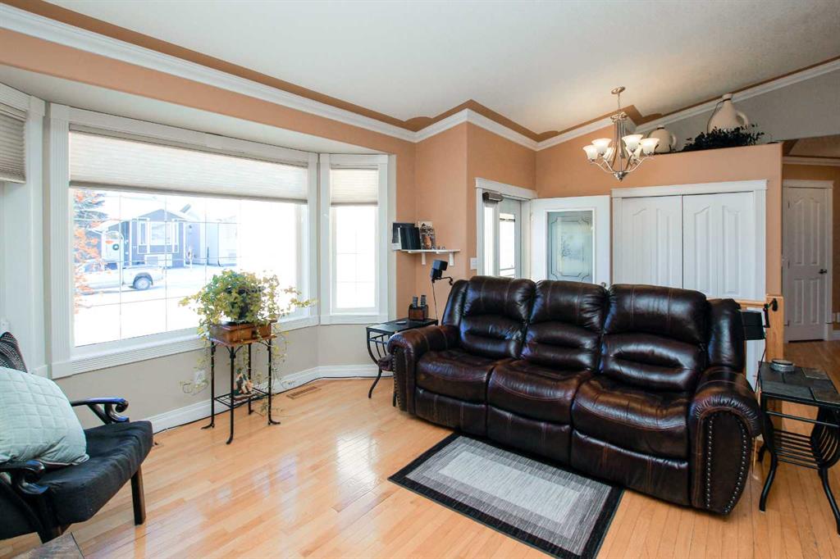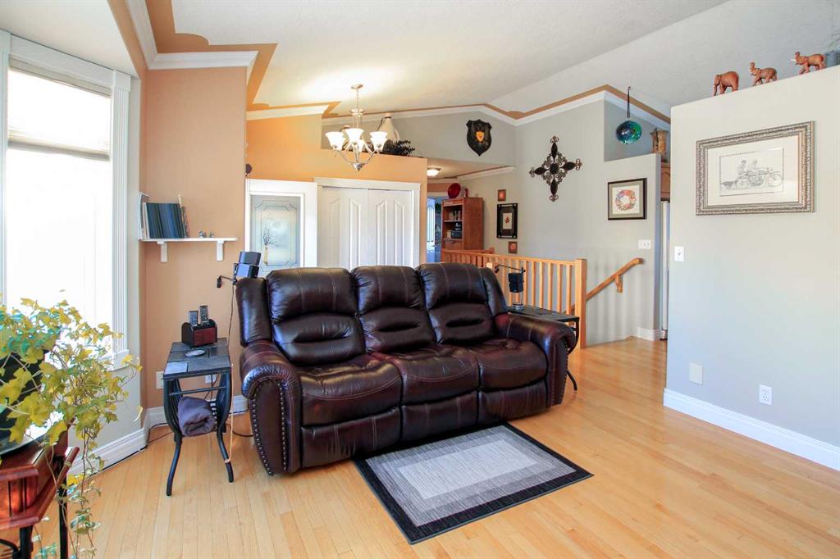

24 Archibald Crescent
Red Deer
Update on 2023-07-04 10:05:04 AM
$ 529,900
5
BEDROOMS
3 + 0
BATHROOMS
1819
SQUARE FEET
2000
YEAR BUILT
Welcome to beautiful Anders! This stunning 4-level split offers space for everyone, with 5 bedrooms, 3 bathrooms, and a total of 2,337 square feet of developed space across its 4 levels. As you enter the home, you'll be greeted by the spacious front room with vaulted ceilings and large windows that flood the space with natural light. A generous storage closet for coats and outerwear adds convenience. The open-concept kitchen and dining area create a seamless flow between spaces, making it an ideal setting for family gatherings and entertaining guests. The kitchen boasts modern stainless steel appliances, warm wood cabinets and a garburator, providing both style and functionality, while the sleek eat-up bar offers a casual dining spot. The yard is thoughtfully landscaped with mature trees and shrubs, which not only provide ample shade on hot days but also create a serene, peaceful environment where you can relax. A separate, fully enclosed dog run provides a designated space for your dogs to safely play and burn off energy. The upper level features two spacious bedrooms, perfect for family members or guests, along with a 4-piece bathroom. The highlight is the large master suite, offering ample space for a king-sized bed and furniture. It includes a walk-in closet for plenty of storage and a private 3-piece ensuite. The third level offers even more living space, with a flexible room that can be used as a bedroom or office, plus another 4-piece bathroom. The cozy living room, complete with a fireplace, is perfect for relaxing. The laundry room features a mudroom closet, with plenty of space to store coats and boots. Heading through the laundry room, you'll find the 23x26 heated garage, complete with a drain pit. Heading back inside, the basement offers a large rec room and a spacious bedroom. Just off the rec room is a massive storage space under the stairs, perfect for storing decorations and seasonal gear!
| COMMUNITY | Anders Park East |
| TYPE | Residential |
| STYLE | FLVLSP |
| YEAR BUILT | 2000 |
| SQUARE FOOTAGE | 1819.0 |
| BEDROOMS | 5 |
| BATHROOMS | 3 |
| BASEMENT | Finished, Part Basement |
| FEATURES |
| GARAGE | Yes |
| PARKING | Concrete Driveway, DBAttached, Garage Faces Front, Off Street |
| ROOF | Asphalt Shingle |
| LOT SQFT | 518 |
| ROOMS | DIMENSIONS (m) | LEVEL |
|---|---|---|
| Master Bedroom | 3.61 x 4.17 | |
| Second Bedroom | 2.87 x 3.45 | |
| Third Bedroom | 2.84 x 3.84 | |
| Dining Room | 5.31 x 3.63 | Main |
| Family Room | 5.13 x 4.17 | |
| Kitchen | 3.53 x 3.63 | Main |
| Living Room | 3.73 x 4.62 | Main |
INTERIOR
Central Air, Forced Air, Natural Gas, Family Room, Gas, Mantle, Raised Hearth, Tile
EXTERIOR
Back Lane, Back Yard, Front Yard, Low Maintenance Landscape, Interior Lot, Rectangular Lot
Broker
RE/MAX real estate central alberta
Agent



















































